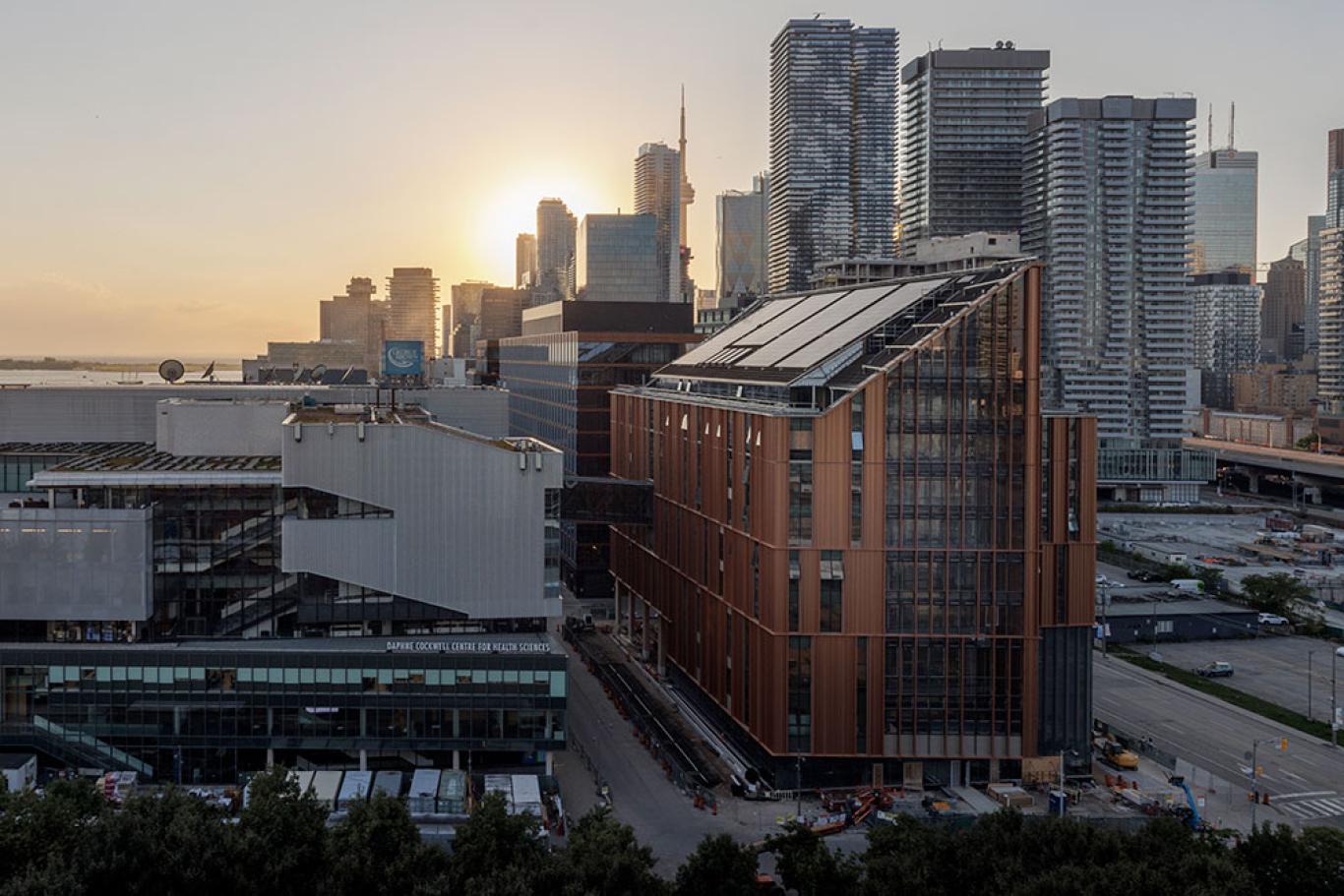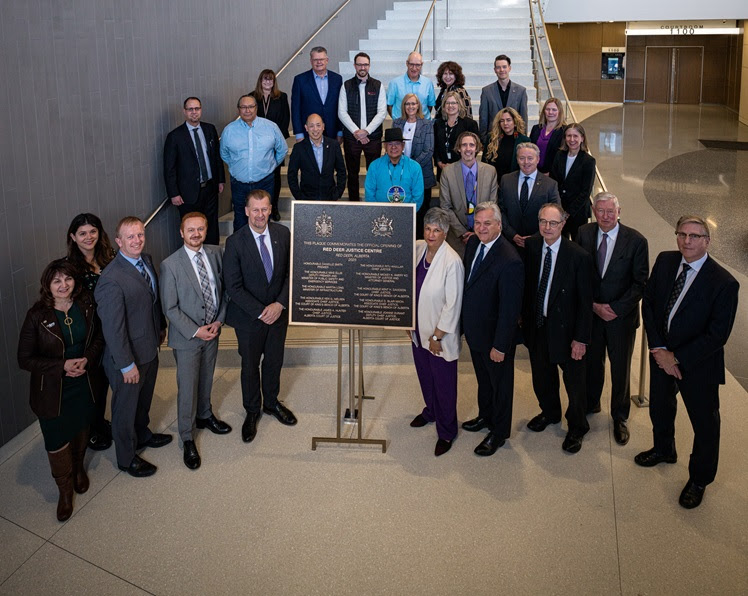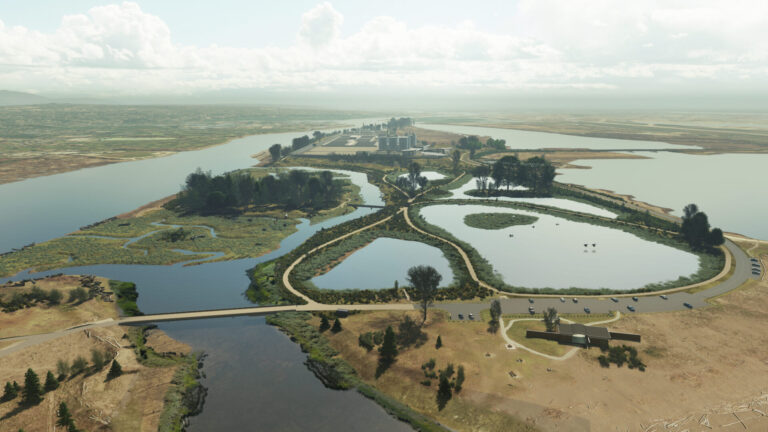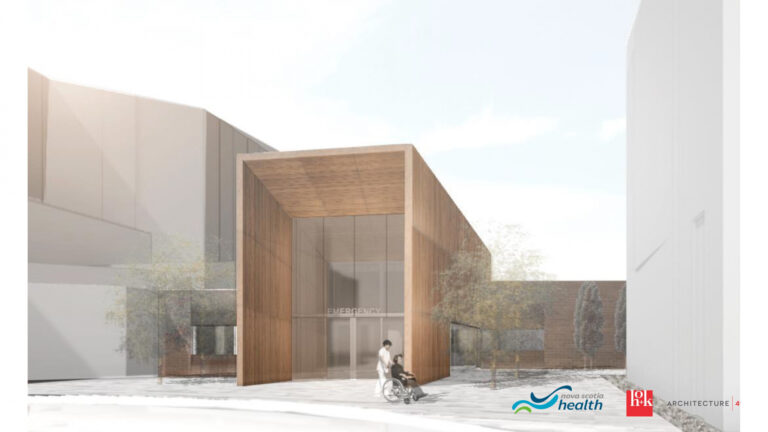Taking a revolutionary step often involves taking a risk—and George Brown College’s bold vision paid off when we officially received the keys to Limberlost Place, its groundbreaking mass-timber building.
After more than three years of construction, the college celebrated a major milestone on April 22, 2025, when the 10-storey, award-winning building reached substantial performance.
Substantial performance marks the end of an incredible chapter in construction. George Brown dreamed big with this building. The architectural team of Moriyama Teshima Architects (MTA) and Acton Ostry Architects turned that dream into an award-winning and ambitious design and PCL Construction brought that design to life with innovative building techniques. As the construction journey using sustainable made-in-Canada materials ends, a new and exciting chapter starts in 2025.
A community childcare centre, Mary’s Place, opened in February. Limberlost Place will host activities for Canada’s largest academic conference, the Congress of the Humanities and Social Sciences, at George Brown in May and June. We plan to celebrate with an official opening, and then, in September 2025, students and faculty from the School of Architectural Studies will start classes at Limberlost Place. The building will house an Indigenous student centre and a fitness centre with a climbing wall.
Limberlost Place will buzz with research, development and entrepreneurial activities in an innovation space where students, faculty and partners will collaborate to solve community challenges. These initiatives will include the Brookfield Sustainability Institute, the Tourism Resilience and Crisis Management Institute and the Social Innovation Exchange.
“Limberlost Place sets a new standard for sustainable construction and building systems at the college and across Canada,” said George Brown College’s Vice-President of Facilities and Sustainability Michelle McCollum. “We are very proud to be pioneering new ways to respond to global climate change while ensuring spaces are designed to enhance the well-being of our students and community members.”
George Brown College alumni and students were involved in the construction of Limberlost Place, which is one of the few high-profile and women-led architectural and construction projects in Toronto.
George Brown College’s Director of Design and Construction and the Limberlost Place Project Director Nerys Rau said the construction team took the unusual step of sharing their process to provide a learning experience for colleagues and direct competitors, including other architectural firms, contractors, construction companies, designers, and engineers from across Canada and around the world. The college also hosted many municipal, provincial and federal politicians eager to get a look at the project.
“George Brown wanted this to showcase mass timber as a tool to fight climate change. We can very genuinely say we did open it up to industry and showed industry what could be achieved,” Rau said.
George Brown, MTA and PCL hosted approximately 300 site tours throughout the construction process to ensure others could use Limberlost Place learnings in their sustainable projects.
Other Limberlost Place partners, including Vancouver-based structural engineering firm Fast + Epp, shared their expertise. Fast + Epp designed a composite floor slab band system – a new technology in large-span mass-timber construction that is open sourced so others can learn from it.
Generous college donors, including Jack Cockwell and the Brookfield Partners Foundation and several others, shared their resources to transform a parking lot at 185 Queens Quay E. into an architectural marvel, innovative learning environment and gem of Toronto’s waterfront.
Rau said this venture presented many potential risks – financial and institutional – but its success showcases how the post-secondary education sector can spur advancements in sustainable planning and construction.
“It says a lot for George Brown as an institution to be willing to take on such an innovative building. The status quo is always the easy way to go, but it’s not what we should be doing for the future,” she said. “You don’t get the opportunity to construct a new building very often. When you have the opportunity, you should build something for the future.”
At substantial performance, Limberlost Place is already five years ahead by reaching Tier 4 of the Toronto Green Standard, hitting 2030 targets as the city aims to transition to net zero emissions. Limberlost Place also spurred changes to the provincial building code. The Ontario government plans to amend the code to allow encapsulated mass timber construction up to 18 storeys.
Phil Silverstein, Limberlost Place project manager and principal at MTA, said this project was the first in his firm’s history to take sustainability, regenerative design and low carbon design to levels MTA had always wanted to reach but had never had the opportunity.
“This is the unicorn project we are always trying to chase,” Silverstein said.
“What the Limberlost Place project did, is it really changed the way we practice and the way we think about architecture and design.”
With Limberlost Place, MTA considered life cycle analysis and embodied carbon (calculating the amount of fossil fuels burned to manufacture, ship and install building materials) in its design – factors it didn’t consider before 2017 when MTA and Acton Ostry were chosen as the design team. Those calculations are now part of the firm’s practice.
“The great thing about trees is they store carbon,” Silverstein said. “When you take that into account, you actually have a negative carbon impact because you’re storing so much carbon in the tree and locking it into the building.”
While PCL is skilled in mass timber, Lead Superintendent Mike Love said building Limberlost Place included many firsts for his team. They included installing the three-storey glulam (glue-laminated) timber columns, considered among the largest in North America, and installing a roof pitched at 37 degrees on a wood structure.
“There were a lot of technical components that just hadn’t been done before, but through thorough planning, we were able to work through them, and it has definitely changed the game for construction,” Love explained.
Despite the incredible innovations and giant strides in sustainability, for MTA’s Phil Silverstein, his favourite part of the project is the building’s sheer beauty.
“It offers an unparalleled experience. I think students are going to flock to it,” he said. “It’s a stunning piece of architecture.”
For PCL’s Mike Love, his favourite aspects of the building are the stories of creating different elements of the structure.
“There’s so much history there of what went into the learning landscape, a feature stair or breathing room. There are so many stories to tell about each area, and that’s pretty special,” he said.
George Brown’s Rau, who shepherded the project to completion, said Limberlost is “so much more than a building,” and it represents what the college stands for.
“We can outline what we we’re trying to accomplish with the building, and we have the ability to tie it back to George Brown’s strategy and talk about that why,” she said.
“Substantial performance is an incredible milestone. It’s also a little bittersweet because, on projects like this, you form such a bond with the team. We got along amazingly, and we were all working toward the same goals and there was this added element of pride in the building.”
Featured image: (Salina Kassam Photography)











