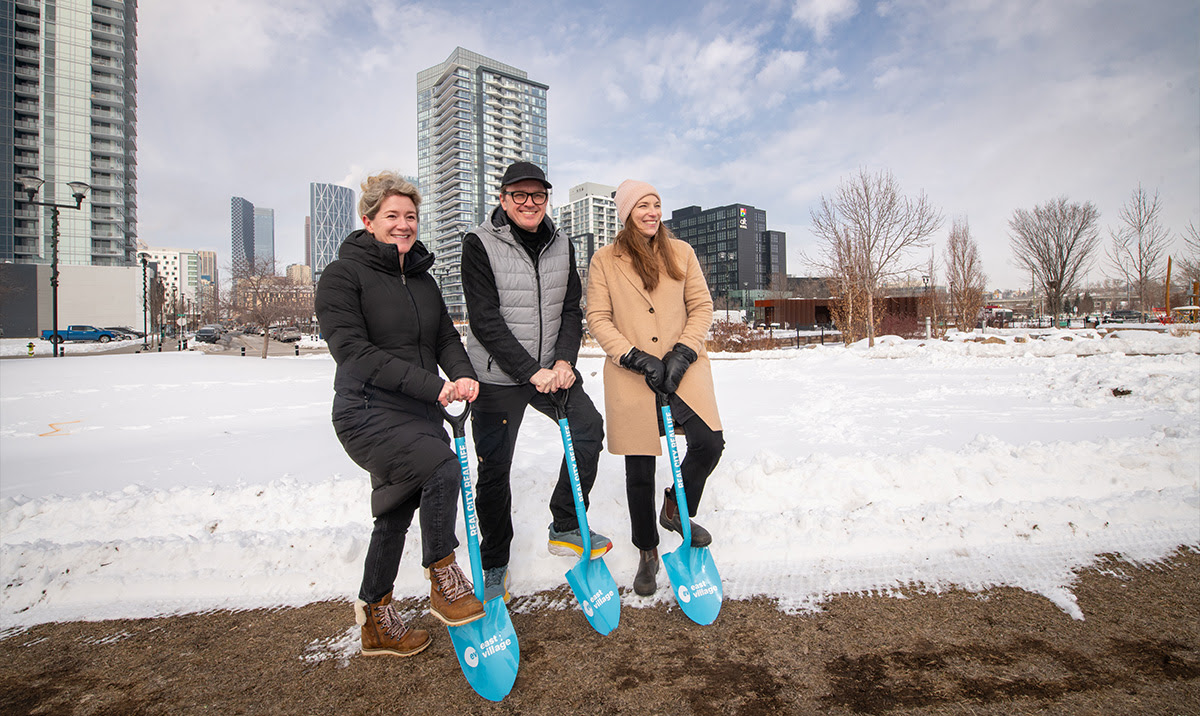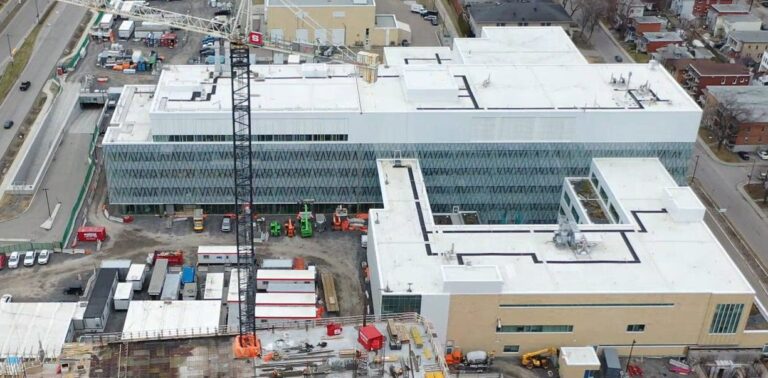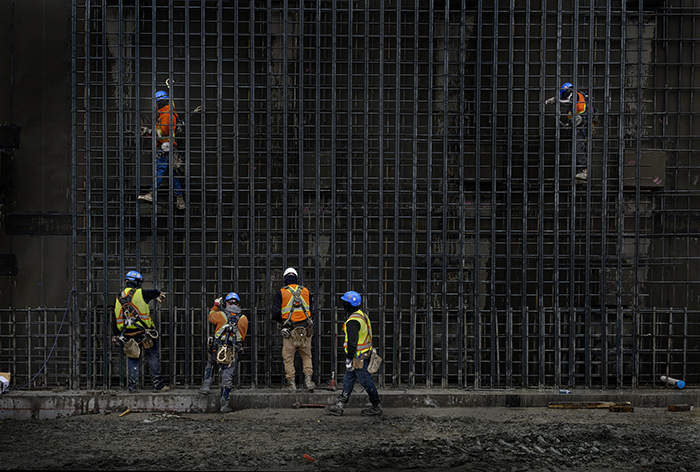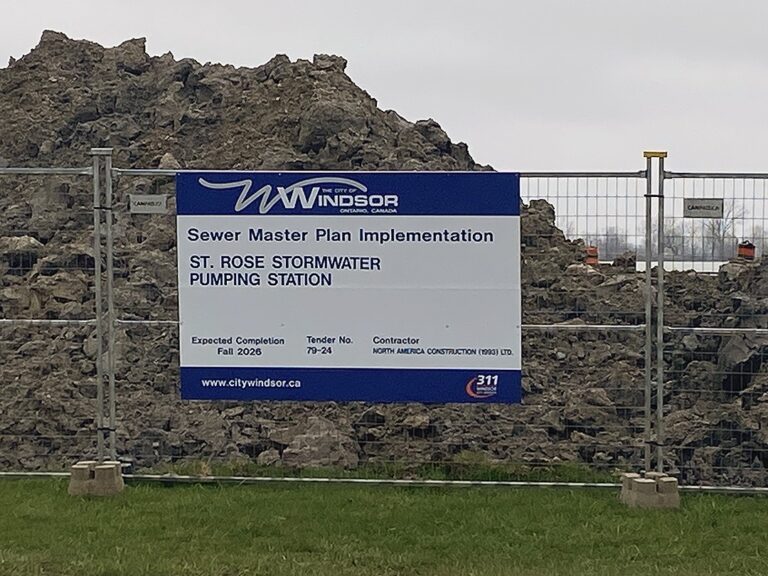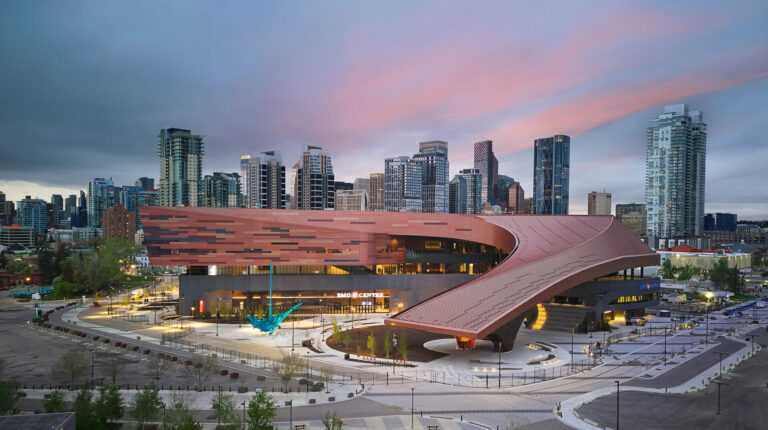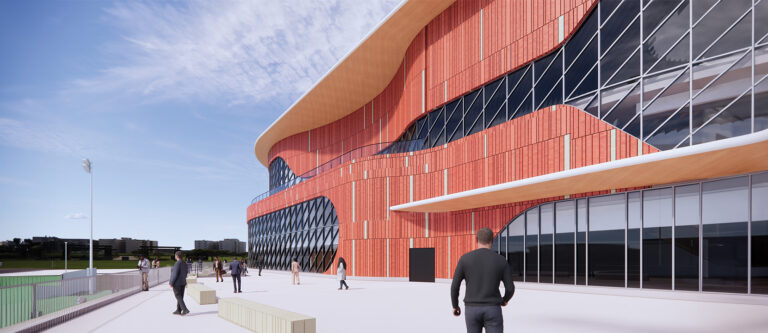The Calgary Municipal Land Corporation broke ground and revealed the designs for East Village’s latest public amenity—a brand-new permanent public washroom and pickleball court strategically located adjacent to the playground, community garden, and off-leash dog park at Crossroads, near the intersection of 7th Avenue and 6th Street SE.
CMLC initiated a public washroom design competition in August 2022 to seek out an innovative design concept that would not only fulfil the need for important social infrastructure and the community’s user and safety requirements but also align with the vibrancy and distinctive character of East Village.
“We are excited to introduce a new concept that blends the community need for a permanent public washroom with a sought-after sports amenity to East Village,” said Clare LePan, CMLC’s Vice President of Communications & Strategic Partnerships. “With more than 4,000 people who call East Village home and 80,000 visitors to our community annually, finding the right solution for a safe, accessible, and inclusive permanent public washroom has been paramount. The collaboration with Public City resulted not only in a functional facility but also a valuable community asset.”
Following a Request for Qualifications, 11 submissions were received from design teams across Canada, and after careful deliberation by a jury of architects, designers, and community advocates, Public City Architecture from Winnipeg was chosen for its safe, efficient, imaginative and architecturally unique approach.
The 3,000-square-foot facility features four universally accessible bathroom stalls—one wheelchair accessible with grab bars, a shared handwashing space, and a hand drying station, plus a fenced-in outdoor pickleball court. The facility also boasts a tiered spectator seating area and a living green roof with natural grasses.
Early in the design process, CMLC prioritized safety and inclusivity by engaging Calgary Police Service and social outreach organizations to identify safety considerations, and worked with a local safety consultant to integrate Crime Prevention Through Environmental Design (CPTED) principles in the washroom’s design. The safety considerations included careful site selection, clear sightlines, effective interior and exterior lighting, multiple at-grade and highly visible entry points, and thoughtful material choices—all aimed at creating a secure and inviting environment for everyone.
“When designing the new structure, we took inspiration from the liveliness and inclusiveness synonymous with East Village. Pairing a public washroom with the rapidly expanding sport of pickleball was a unique challenge, but one we knew would add more pop to this vibrant, liveable urban neighbourhood,” said Peter Sampson, principal and founding director of Public City. “The role of public spaces has evolved significantly over the years. They now serve as more than just facilities for washroom use or sports but have become gathering places where people can actively engage or simply take a break to observe.”
Construction on the new public washrooms will be managed by Delnor Construction and is set to begin in April 2024, with the grand opening in the fall of 2024.
Featured image: (L-R): Clare LePan, Vice President, Communications & Strategic Partnerships, CMLC; Peter Sampson, Principal Architect, Public City Architecture; Liz Wreford, Principal Landscape Architect, Public City Architecture.

