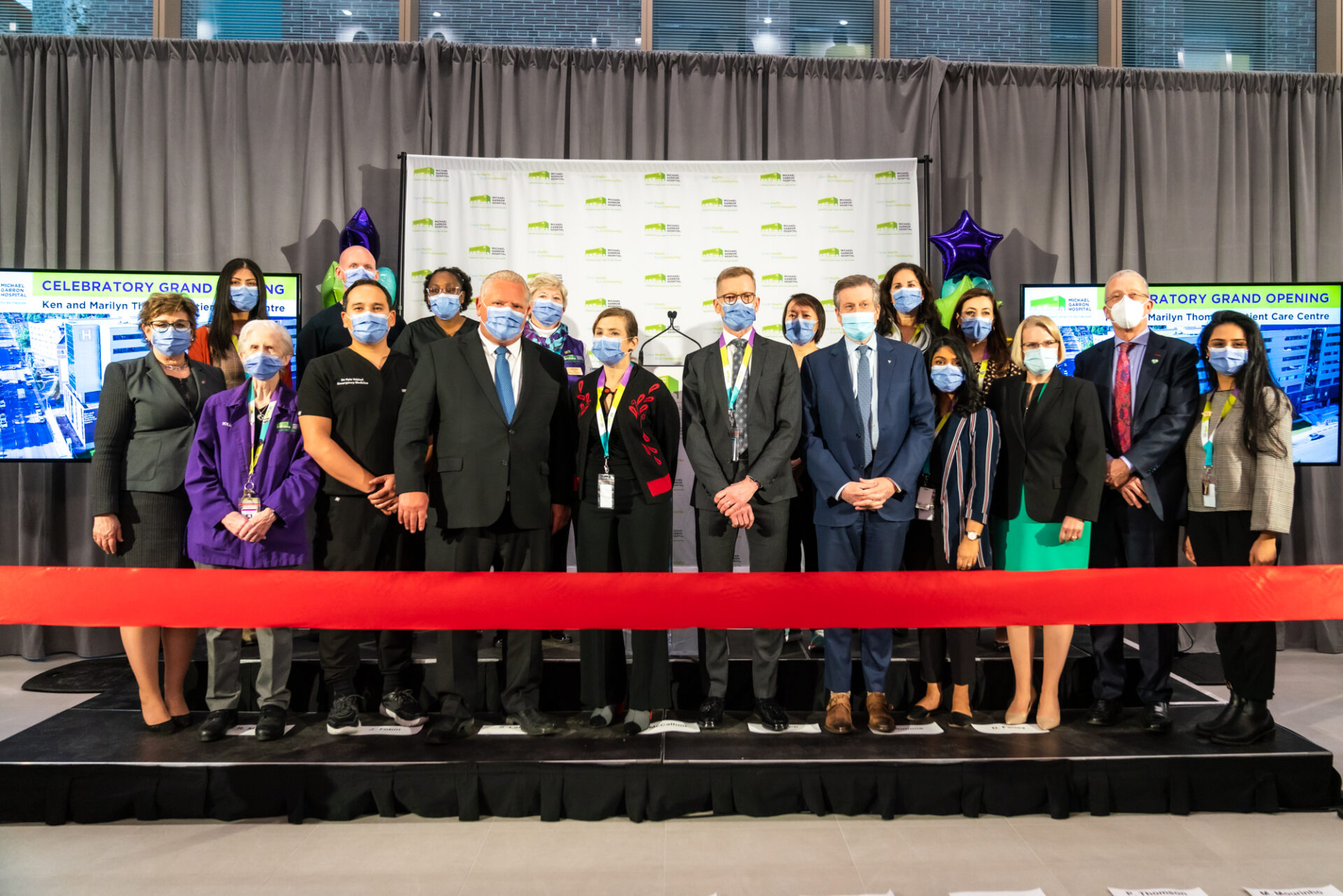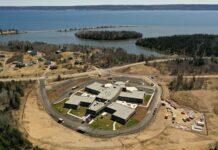Michael Garron Hospital (MGH) marked a historic milestone by celebrating the grand opening of Ontario’s newest hospital facility, the eight-storey Ken and Marilyn Thomson Patient Care Centre (Thomson Centre).
The Thomson Centre is the centrepiece of MGH’s campus transformation, which is the largest redevelopment project in the hospital’s history.
It officially opens for outpatient care on January 23, 2023 and for inpatient care on February 4, 2023.
Under construction since 2018, the Thomson Centre replaces some of MGH’s oldest and most outdated patient care spaces.
“The opening of the Ken and Marilyn Thomson Patient Care Centre is a pivotal moment for healthcare in East Toronto,” says Wolf Klassen, President and CEO, Interim, at MGH.
“As a community hospital, MGH provides high-quality specialized care close to home for East Toronto residents. Our teams are excited to begin caring for patients in a modern, state-of-the-art facility that the community deserves.”
It adds 550,000 square feet to the hospital, with 215 inpatient beds and two floors of brand new outpatient clinics.
“I am thrilled to celebrate the opening of this state-of-the-art facility that will connect this community with high-quality care, close to home. Our government is moving quickly to build healthcare infrastructure, across the province, to ensure all Ontarians receive quality care when and where they need it,” said Premier Doug Ford.
The facility offers patients light-filled surroundings and greater privacy, bringing dignity and respite as they heal and recover.
“I am thrilled to see Michael Garron Hospital’s newest facility open. MGH has been a key partner to the city in keeping our communities safe throughout the pandemic. This is an important and welcome step forward to build much-needed capacity in our healthcare system – made possible thanks to collaboration between the Ministry of Health, Michael Garron Hospital, the hospital foundation, and, of course, the generosity of Peter and Diana Thomson,” said Mayor John Tory.
Some of the features in MGH’s Thomson Centre include:
215 patient beds: 215 of the hospital’s total patient beds are being replaced by beds in the Thomson Centre for MGH’s Medicine, Surgery and Mental Health Units. 80% of patient rooms are single occupancy (with the remaining double occupancy) and every patient has their own bathroom, allowing for better privacy and improving infection prevention measures.
Two inpatient mental health units: The Thomson Centre supports MGH’s role as a mental healthcare hub for East Toronto. It offers an exceptional therapeutic environment with purpose-built space for the 44-bed Adult Mental Health Inpatient Unit and the six-bed Slaight Family Child & Youth Mental Health Inpatient Unit for children and teens experiencing acute mental health crises. It also includes the Huband Moffat Family Terrace, a secure, open-air rooftop that supports healing and recovery for mental health patients.
Surgery Inpatient Unit: MGH’s new Surgery Inpatient Unit is built using best practices in clinical design to provide a safe and supportive healing environment. This space has the capacity to accommodate 45 inpatients in a combination of both single- and double-occupancy patient rooms. The unit also has patient support spaces, including a rehabilitation room for occupational therapy and physiotherapy, as well as a patient and family lounge.
Chronic Disease Unit (outpatient): The East Toronto community has a higher incidence of chronic disease than the Toronto city average. To address these unique healthcare needs, the second floor of the Thomson Centre co-locates three of the hospital’s largest chronic illness outpatient programs into one purpose-built space that includes the Steel Canada Resources Ltd Chest Centre, the Neo Azad Foundation Kidney Centre and the Zeena & Farid Amarshi Family Cardiac Centre.
Carswell Family Centre for Medical Education: MGH’s new education facility includes classrooms and study spaces that enhance the hospital’s ability to train tomorrow’s medical professionals.
Simulation Centre: MGH’s new Simulation Centre is a healthcare simulation space designed to provide hands-on immersive learning experiences for staff and learners. The Simulation Centre includes a simulation room with two patient bays and a control room for instruction and debriefing. This space enables learners to practice the skills needed during real-life scenarios.
Public areas: MGH’s Thomson Centre is home to a welcoming and spacious main lobby and registration area; new retail spaces, including the Moez & Marissa Kassam Food Court; four levels of underground parking; and two outdoor terraces, including one open for patients, staff and visitors to enjoy.
MGH is grateful to its funders and partners for helping to bring the hospital’s campus transformation to life. The $498-million project is funded by the Ministry of Health, MGH and donors to Michael Garron Hospital Foundation, with a generous gift from Peter and Diana Thomson. The Ken and Marilyn Thomson Patient Care Centre is named in honour of Peter Thomson’s parents, who were lifelong East Toronto residents known for their philanthropy.
The project was constructed in partnership with the Ministry of Health, Infrastructure Ontario and EllisDon.
While the Thomson Centre is the centrepiece of MGH’s campus transformation, the larger project will continue until 2024 with renovations to existing areas of the hospital, decommissioning of outdated wings and new greenery and landscaping to welcome the community to the new facility.
Featured image: Dignitaries, frontline workers and volunteers gather at the celebratory grand opening of Michael Garron Hospital’s new Ken and Marilyn Thomson Patient Care Centre. (Michael Garron Hospital)















